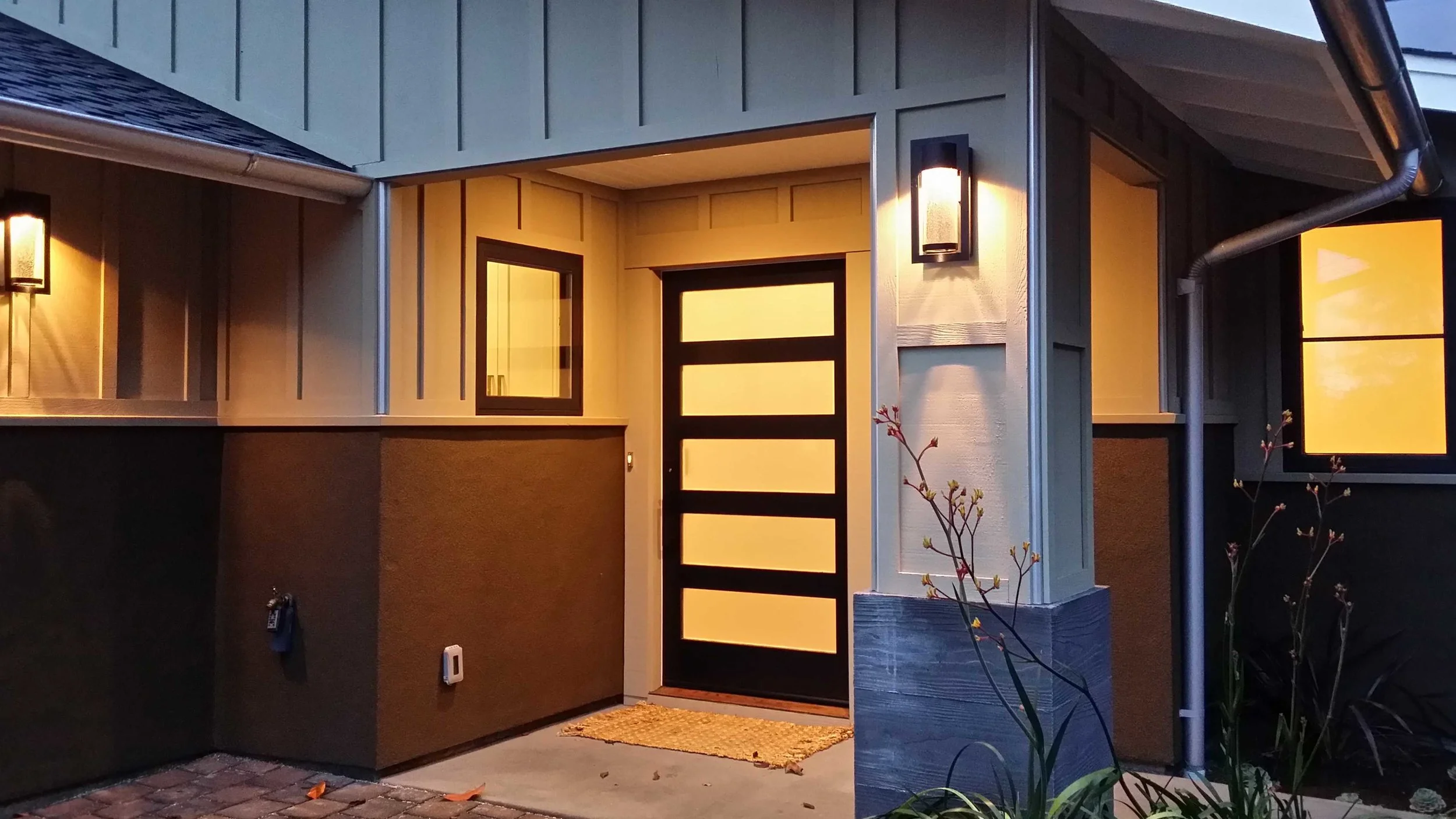New Modern Home - Prospect Heights
Located in Santa Cruz, CA
Full Project Description
custom modern design & build collaboration with JMB Construction
Green Building features installed throughout
Anderson Series 100 windows and sliding glass doors
3-panel interior doors with thick panels
wide-plank light-walnut stained oak engineered flooring
heated tile floors at Baths
PentalQuartz counter tops with tile backsplash
custom walnut cabinets and mirror frames
modern led light fixtures
Lot:
newly created 6,819 sq. ft. Santa Cruz City lot
views of the mountains beyond Monterey Bay and mature tree-filled riparian corridor
one block to De Laveaga Elementary School
easy commute location - close to freeway access
De Laveaga Golf Course located nearby
fully fenced and private
flat building pad adjacent to riparian corridor with overlooking deck
covered patios, outdoor dining area, stone gas fire pit in private rear yard
acid-washed colored concrete patios and walks installed
natural gas line installed for barbecue
breaker space and pad available for hot tub
fully landscaped with auto-irrigation
mature Magnolia and producing apple tree at rear deck preserved
pervious pavers at driveway turnaround area
1st Floor:
9' high and vaulted ceilings
in-slab radiant heat
Entry:
covered porch with modern detailed column and lighting
modern 5-lite entry door with privacy glass
large Entry gallery with vaulted ceiling and large art wall space
skylight and ample coat closet
Office:
located adjacent to the Entry
corner windows with yard and driveway views
Bedroom Suite 1:
14' x 14' bedroom area with room for king size bed with night stands
8' tall sliding glass door to private outdoor covered sitting area
private bath fully tiled with custom walnut cabinets and mirror frames, double sinks, 6' soaking tub and PentalQuartz counter tops with tile backsplash
large steam shower with two fold-down seats and tilting glass transom
large walk-in closet
1/2 Bath:
custom walnut cabinets and mirror frames
modern lighting
PentalQuartz counter tops with tile backsplash
Dining:
modern lighting
4' wide linear gas fireplace with tile and ledge stone surround with thick walnut mantle
8' tall sliding glass door to private rear yard and covered outdoor dining area
Kitchen:
custom cabinets with walnut lowers and white uppers
stainless steel GE Profile series appliances
full depth refrigerator
island with seating and waterfall edge
double windows at sink with view of the rear yard fire pit, seating and riparian corridor
Living:
large seating area
entertainment area wired for two locations
8' tall sliding glass door to private covered outdoor sitting area
double windows with view of the outdoor dining area and riparian corridor
Stairwell:
custom cable rail with walnut handrails
wide-plank light-walnut stained oak engineered flooring
view skylight, vaulted ceiling and mezzanine with large art wall space
Laundry:
space for side-by-side washer and dryer
custom cabinets
access to garage
Garage:
two-car
custom anodized aluminum clad garage door with translucent white glass
radiant boiler and on-demand water heater
access to side yard utility area
2nd Floor:
vaulted ceilings
wool carpet and radiant baseboard heat at Bedrooms
under tile radiant heat at Baths
Bedroom Suite 2:
views of the mountains beyond Monterey Bay
14' x 14' bedroom area with room for king size bed with night stands
custom designed vaulted ceilings
sliding glass door with transom window to walking deck with privacy rail
private bath fully tiled with custom walnut cabinets and mirror frames, double sinks, 5' soaking tub and Pental Quartz counter tops with tile backsplash
large shower with tiled bench, multiple shower heads and custom glass surround
large walk-in closet
Family:
views of the mountains beyond Monterey Bay and mature tree-filled riparian corridor
custom designed vaulted ceilings
sliding glass doors with transom windows to walking deck with privacy rail and large deck with outdoor seating area and custom cable rail overlooking rear yard patio
entertainment area wired
Bedroom Suite 3:
views of the mature tree-filled riparian corridor
11' x 12'-6" bedroom area with room for queen size bed with night stands
high vaulted ceiling
sliding glass door with transom window to large deck with privacy and cable rail
private bath fully tiled with custom walnut cabinets and mirror frames, 5' tub/shower and PentalQuartz countertop with tile backsplash.
walk-in closet

